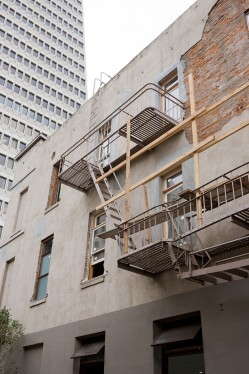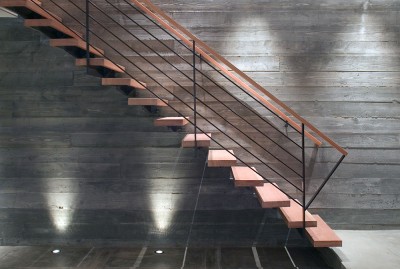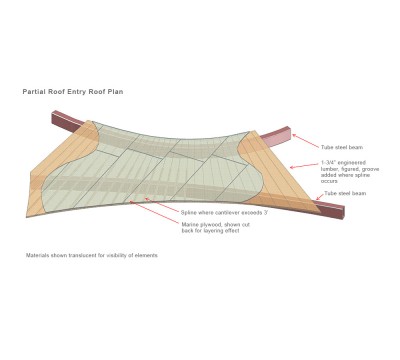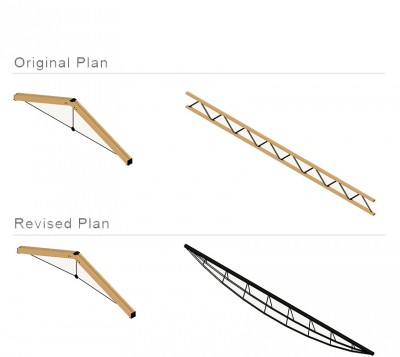Pivot has clients who prefer to charrette with us to work out the basic design issues; while many employ the more traditional method of sending us schematic drawings from which to start our design. Our early involvement in a project is something we welcome and encourage.
In more recent projects, we have discovered the benefits of overlaying our structural information onto architectural 3D CAD models, to solve potential spatial conflicts while the project is still in drawing form.
By staying flexible, we hope to facilitate a creative process in which we are a true partner. We understand the iterative nature of the design process, and work to enhance the architectural vision rather than limit it.




