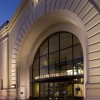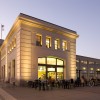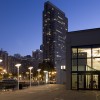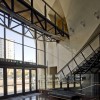The scope of this conversion of a waterfront pier for office use included structural evaluation and design of repairs, seismic retrofit, and modifications to the bulkhead building, marginal wharf, and bulkhead seawall. Seismic retrofit of the pier required that a 20” seismic joint be introduced through the building separating the Bulkhead Building from the Pier Shed. Design of interior access improvements included stairs, bridges, and elevator shafts and precast elevator pits.
While with Faye Bernstein & Associates




