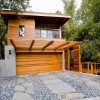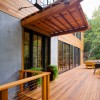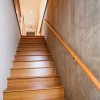Built on an extremely steep slope, this 3,000 sf, two-story home required 18’ high steel and wood lagging shoring and an 18’ high concrete retaining wall on piers. It rests on a pier and grade beam foundation and has concrete shear walls, some of which were left exposed as interior features. Entry points to the residence are marked with long suspended wood and steel awnings.
While with Fulcrum Structural Engineering
Photos: Ray Rimmer, The Englander Building Company




