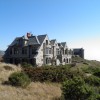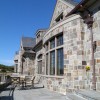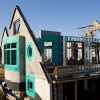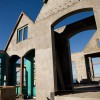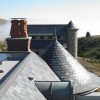Perched on a hill overlooking the Pacific, this new residential estate of three buildings – a 10,000 SF main house, a 1,500 SF barn and a 900 SF vault – is constructed of concrete and steel. The complex was designed to essential services seismic criteria. To allow a clear span at the partial basement garage, the ground level 12” pre-stressed floor slab spans 42 feet. All exterior walls are concrete, clad in full 5” stone. The steel and metal deck roof diaphragm supports a slate roof. With large window/door-opening-to-wall ratio and low eaves and coffered ceilings, the buildings incorporate many irregular structural components. The barn structure features open trussed steel framing with a circular “silo”; and it, too, is clad in 5” stone.
While with Fulcrum Structural Engineering

