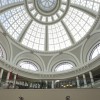Here we modeled and analyzed the historic portion of this five-story structure with RAM and SAP. We analyzed, designed and detailed special concrete moment frames and shear walls, steel gravity members and embed plates, footings, historic stairs, and diaphragm connections to the new building portion. Designed new foundations and retrofit of existing. Analyzed existing 100′ diameter dome and designed retrofit. Coordinated with architects, clients, MEPs, and contractors. Designed and implemented a thorough and detailed materials investigation and testing. Used FEMA 356 to evaluate the existing masonry.
While with Faye Bernstein & Associates





